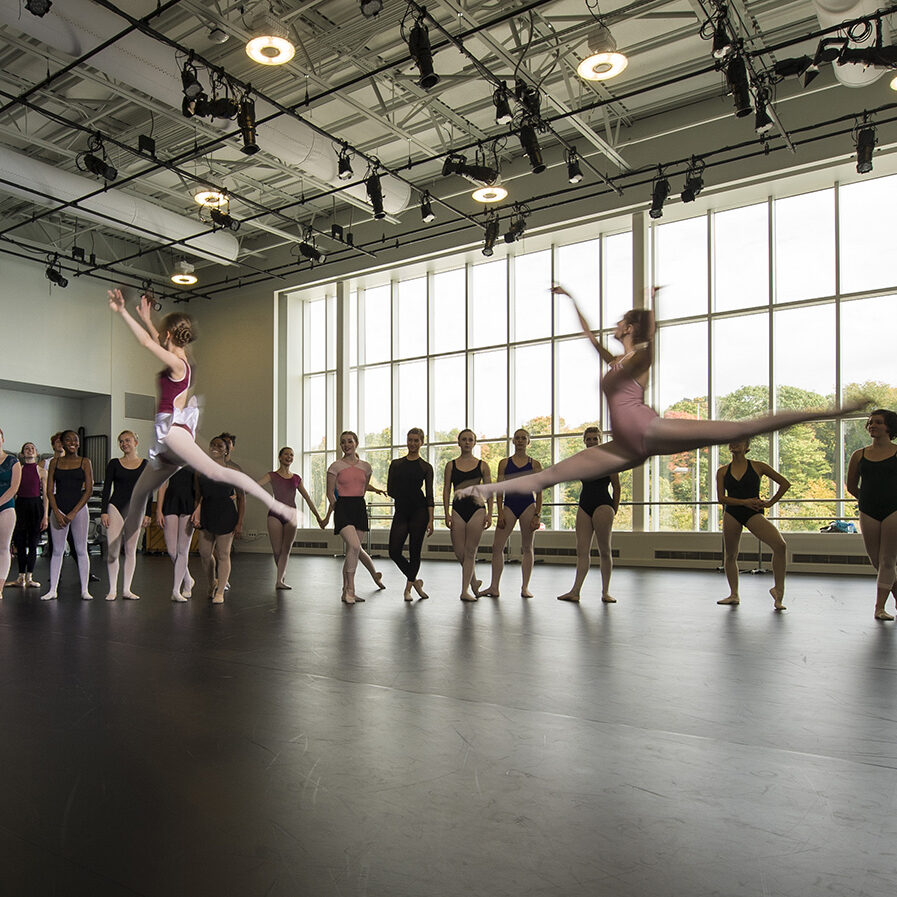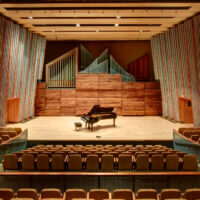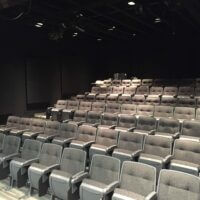Wright State University Creative Arts Center
Project Details
Location: Dayton, OH
Our Work: Stages' scope included theatre planning, acoustics, and theatre equipment design.
Architect: H3 Hardy Collaborative and Champlin Architecture
Services: Acoustics, Programming and Feasibility, Theatre Planning, Theatre Technology
Completed: 2016
Team Member(s): Alec Stoll, ASTC, Damian Doria, FASA, and Micah Rahn
Wright State renovated their Creative Arts Center to expand their theatre, dance, Motion Picture, Music and Art departments and enhance the collaboration and interactions among these programs. The project budget was $23 M and included the renovation and expansion of the existing creative arts center building and relocation of their Motion Pictures department. Stages scope included both theatre planning and acoustics design for multiple performance venues, rehearsal rooms and TV studios. The Creative Arts Center’s opening gala was held in May 2016. In 2021, Stages’ acoustics scope included the replacement of existing acoustic panels.




