Explore Our Projects
Filter by Sector
- Filter by Sector
- amphitheatres
- cinemas
- civic
- corporate
- drama
- education
- historic
- international
- multi-venue
- music venues/concert halls
- performing arts centers
- special projects
- studies
- studio/flexible theatres
- symphony orchestras
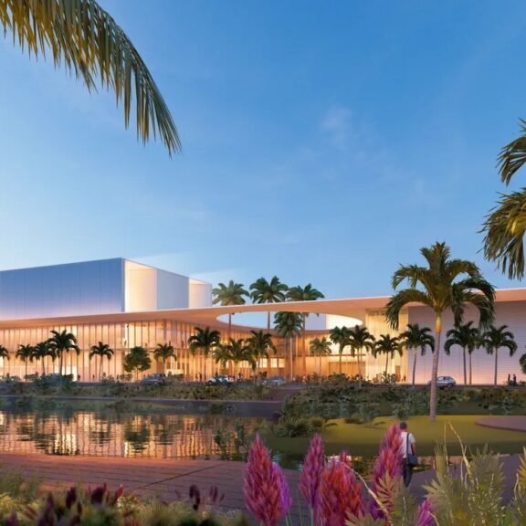
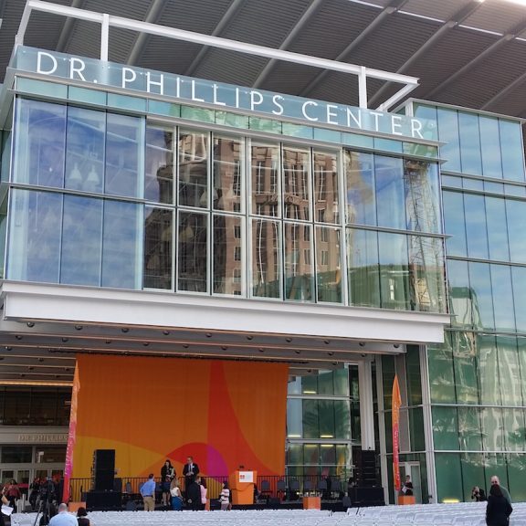
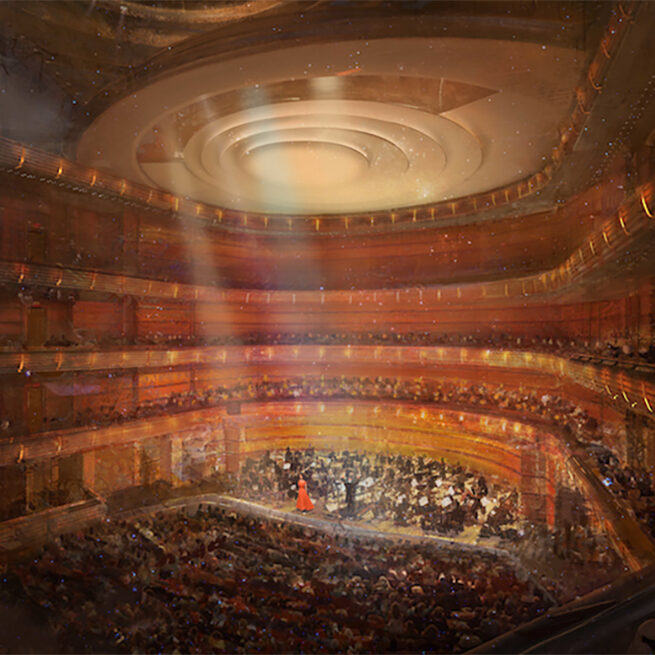
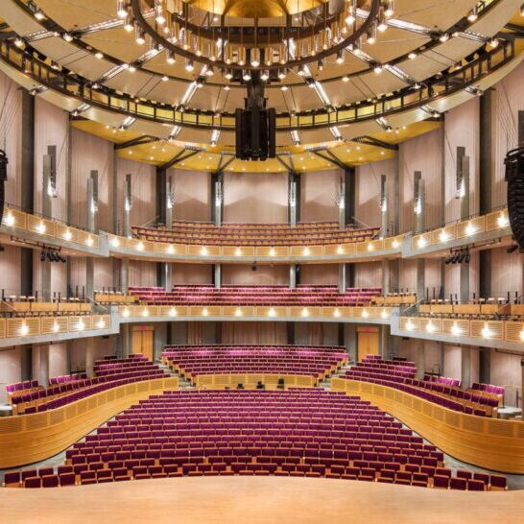
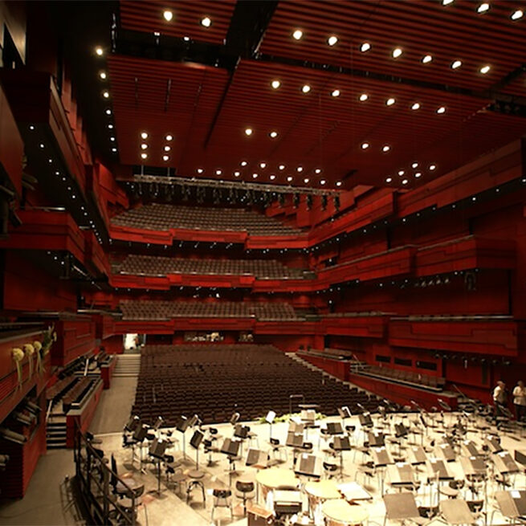

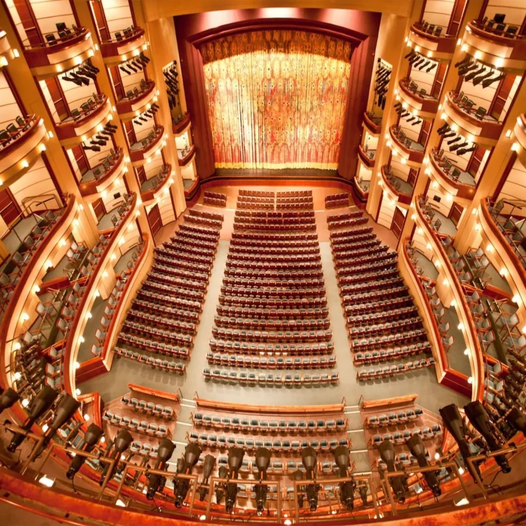
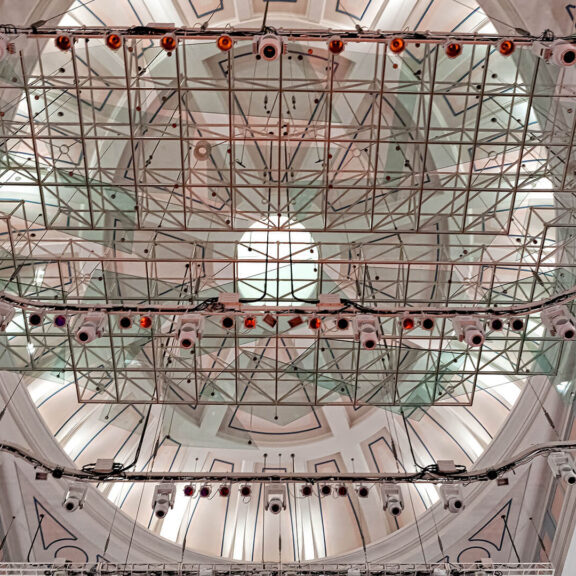

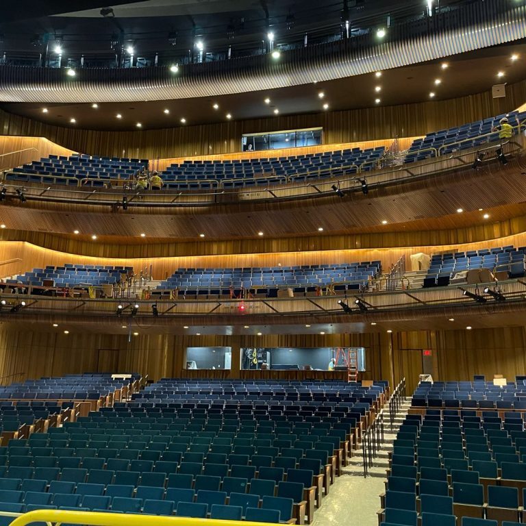
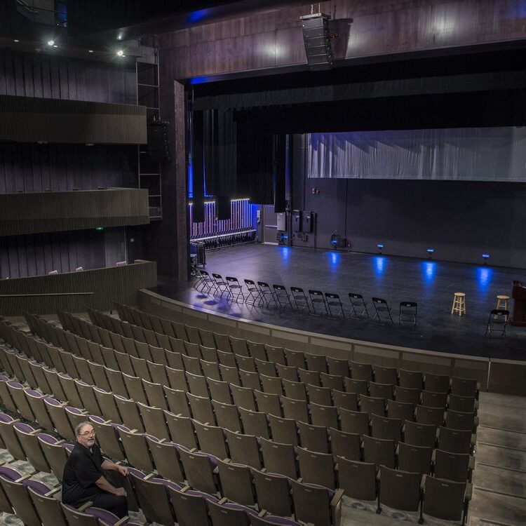
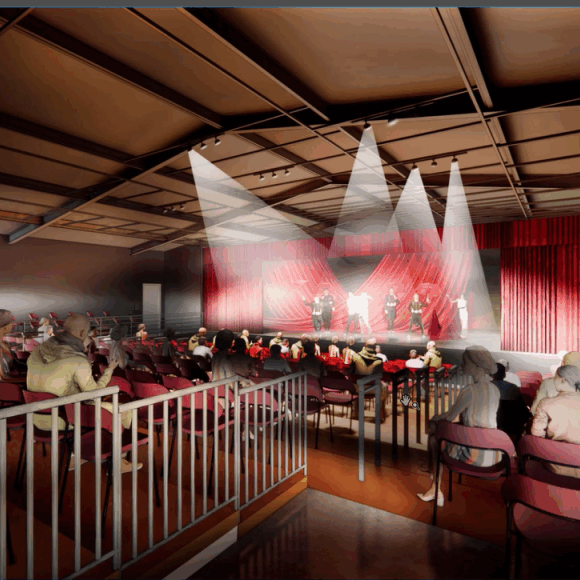
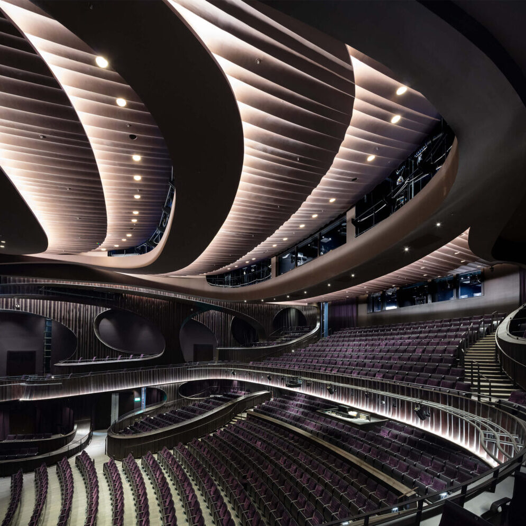
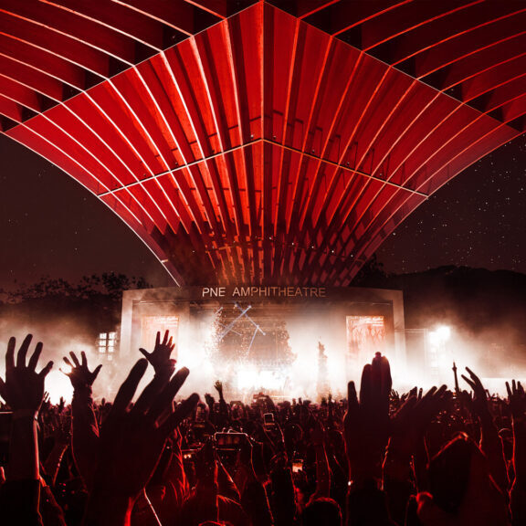
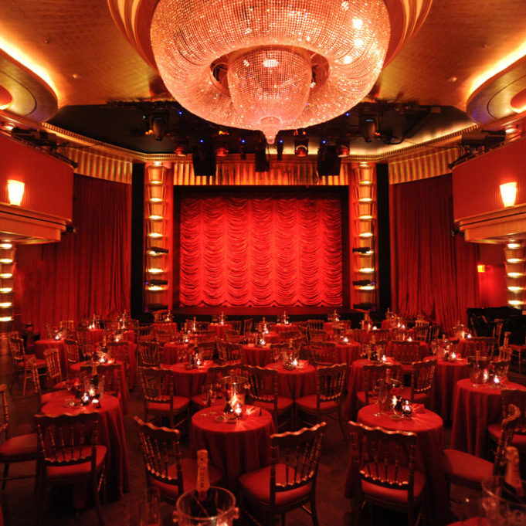
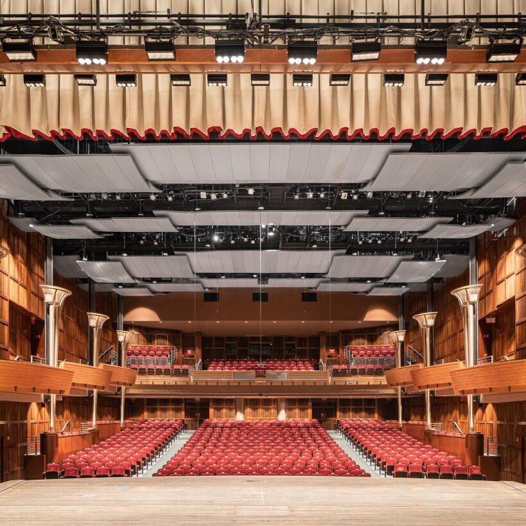
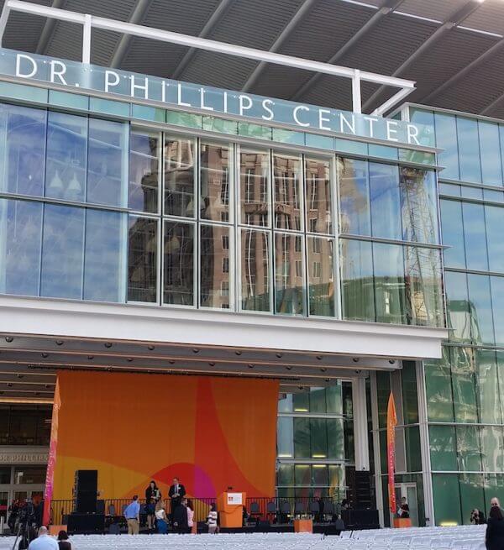
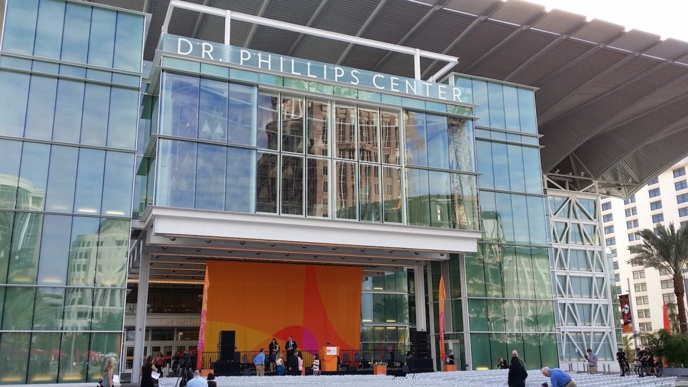
 Steinmetz Hall is really one of the best concert halls in the world. We really enjoyed performing with The Royal Philharmonic Orchestra in a magnificently-sounding hall.”
Steinmetz Hall is really one of the best concert halls in the world. We really enjoyed performing with The Royal Philharmonic Orchestra in a magnificently-sounding hall.”