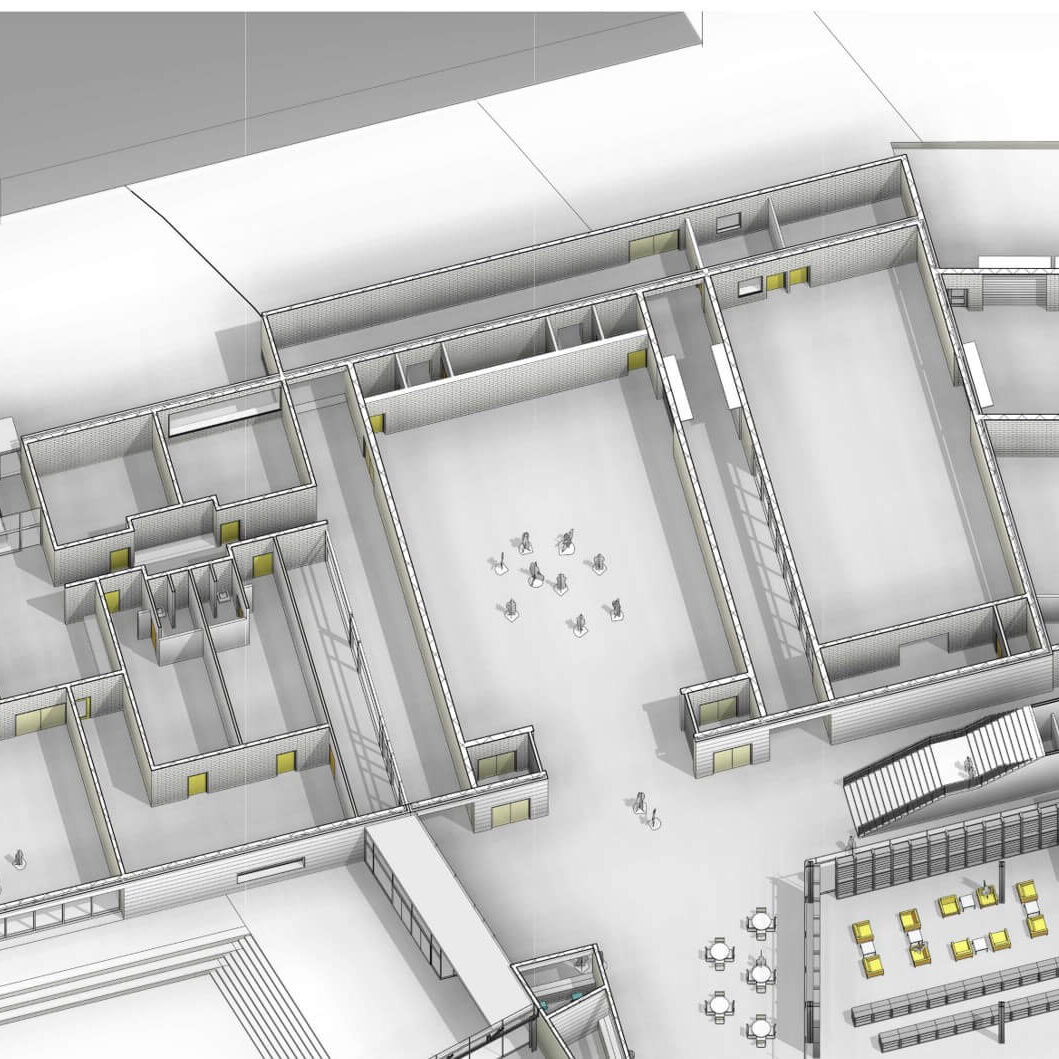Stevenson University
Project Details
Location: Stevenson, MD
Our Work: Stages' scope included theatre planning, audio-visual and theatre equipment design.
Architect: Vertical Architecture
Services: AV, Programming and Feasibility, Theatre Planning, Theatre Technology
Completed: 2026
Team Member(s): Damian Doria, FASA, Alec Stoll, ASTC, Adam T Huggard, Bob Jenista, Eli Thomas, Nora Carr, and Micah Rahn
Stevenson University designed a new Library, Theatre & Faculty Office complex on its Owings Mills Campus. Stages provided theatre planning and acoustical design services. Stages’ scope included a new black box theatre equipped with an inventory of platforms and loose chairs to accommodate a variety of theatrical configurations, a wire rope grid, an all-LED stage lighting system, and a state-of-the-art AV system. Ancillary spaces included a costume construction shop and dressing rooms for 30 performers. This project is under construction.
