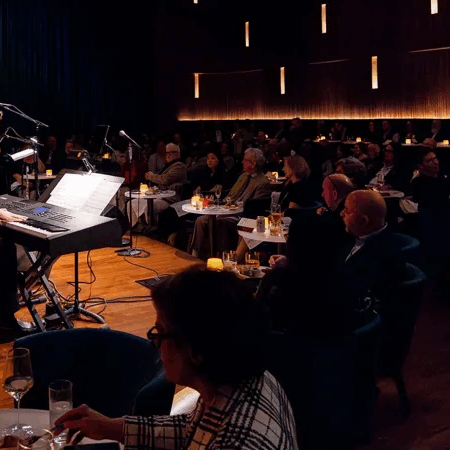Judson’s
Project Details
Location: Orlando, FL
Our Work: Stages' scope included theatre planning, acoustics and audio-visual design consulting
Architect: KPMB
Services: Acoustics, Theatre Planning
Completed: 2004
Team Member(s): Adam T Huggard, Alec Stoll, ASTC, Bob Jenista, Damian Doria, FASA, and Micah Rahn
Judson’s is a dynamic music room with cabaret-style seating for 125-175 people. It hosts Grammy-winning icons and beloved neighborhood acts. Modeled on legendary listening rooms of the world. With its intimate scale and larger-than-life sound, this elevated space brings unheard-of listening experiences, where artists sound their absolute best in a space designed with stellar acoustics in mind. Stages provided theatre planning, acoustics and audio-visual design consulting for Judson’s, which opened in 2024
“Judson’s Live has become my favorite place to play. The vibe is unmatched there, and I really feel like I can create with no boundaries. It is really a special place that I hope to keep playing in for years to come.”
Tal Cohen, Grammy Award Winning Pianist

