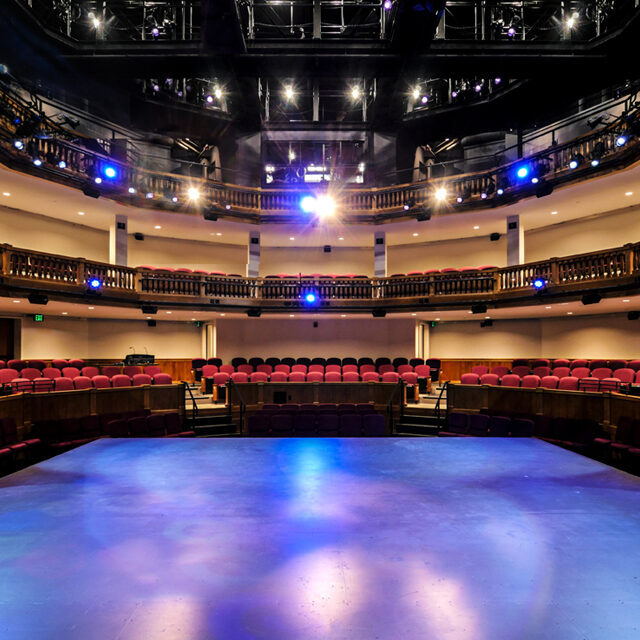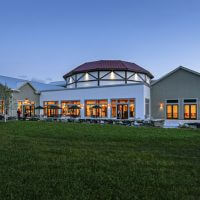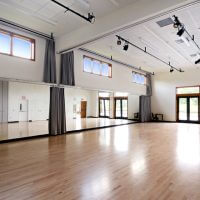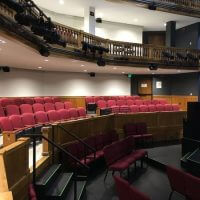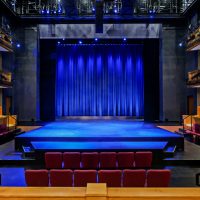Highland Center for the Arts
Project Details
Location: Greenboro, VT
Our Work: Stages' scope included theatre planning, acoustics and audio-visual design.
Architect: H3 Hardy Collaborative
Services: Acoustics, AV, Programming and Feasibility, Theatre Planning, Theatre Technology
Completed: 2017
Team Member(s): Alec Stoll, ASTC, Damian Doria, FASA, and Micah Rahn
The 277-seat Highland Center for the Arts blends the historic beauty of the area with a theatre inspired by London’s Globe Theatre and courtyard theatres of the time. While the aesthetics recall the rustic and decorative nature of the 17th century, the theatre includes all the technical capabilities needed to present modern theatrical performances including a flexible stage with multiple seating configurations and a system of overhead catwalks and motorized rigging. Stages scope included theatre planning, acoustics and production sound and audio-visual design. This project opened in June 2017.
