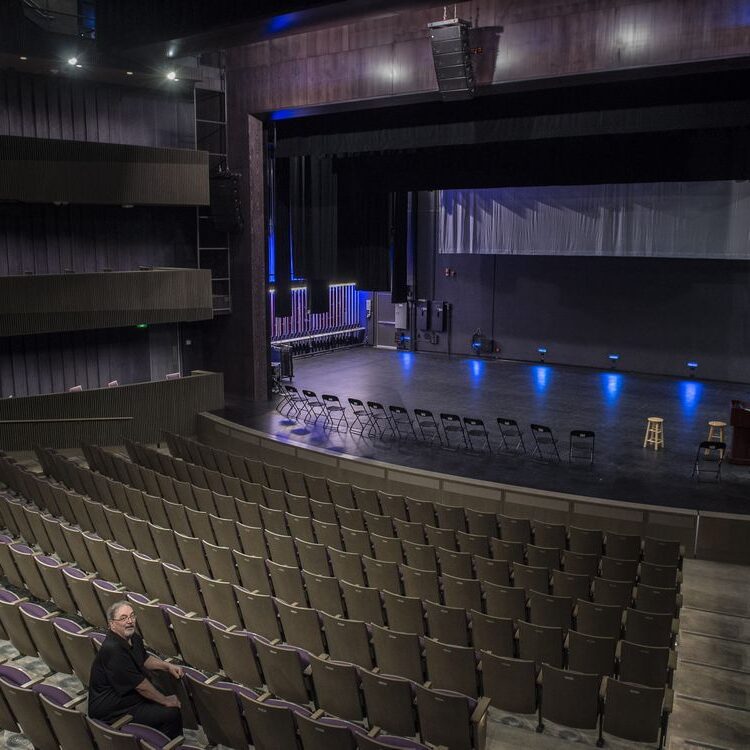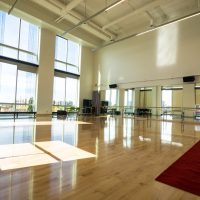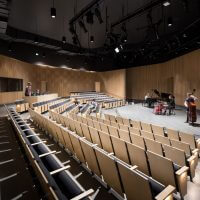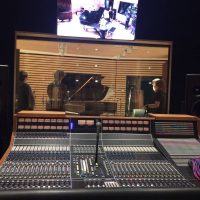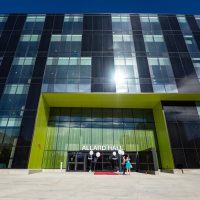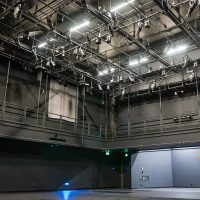Grant MacEwan University Centre for the Arts
Project Details
Location: Edmonton, AB
Our Work: Stages' scope included theatre planning, acoustics and audio-visual design.
Architect: Revery Architecture
Services: Acoustics, AV, Programming and Feasibility, Theatre Planning, Theatre Technology
Completed: 2017
Team Member(s): Damian Doria, FASA, Alec Stoll, ASTC, and Micah Rahn
As part of the Single Sustainable Campus Project, Grant MacEwan University relocated their Arts and Communications facilities to its City Centre Campus in downtown Edmonton, Alberta. Allard Hall serves as a performing arts center for the entire city. It includes a state-of-the-art, 450-seat proscenium theatre, a 250-seat recital hall designed to serve the jazz program, a black box theatre, a full complement of rehearsal spaces, theatre production shops and labs, and two recording studios. Stages provided theatre planning, acoustics and audio-visual design. This project opened in September 2017.
For the entirety of the project, Alec Stoll and Damian Doria were intensely and directly involved and provided a hands-on approach to design and construction of 3 performance theatres, music and dance studios and a professional level recording studio.”
Stuart MacLean, Associate Vice President of Facilities
