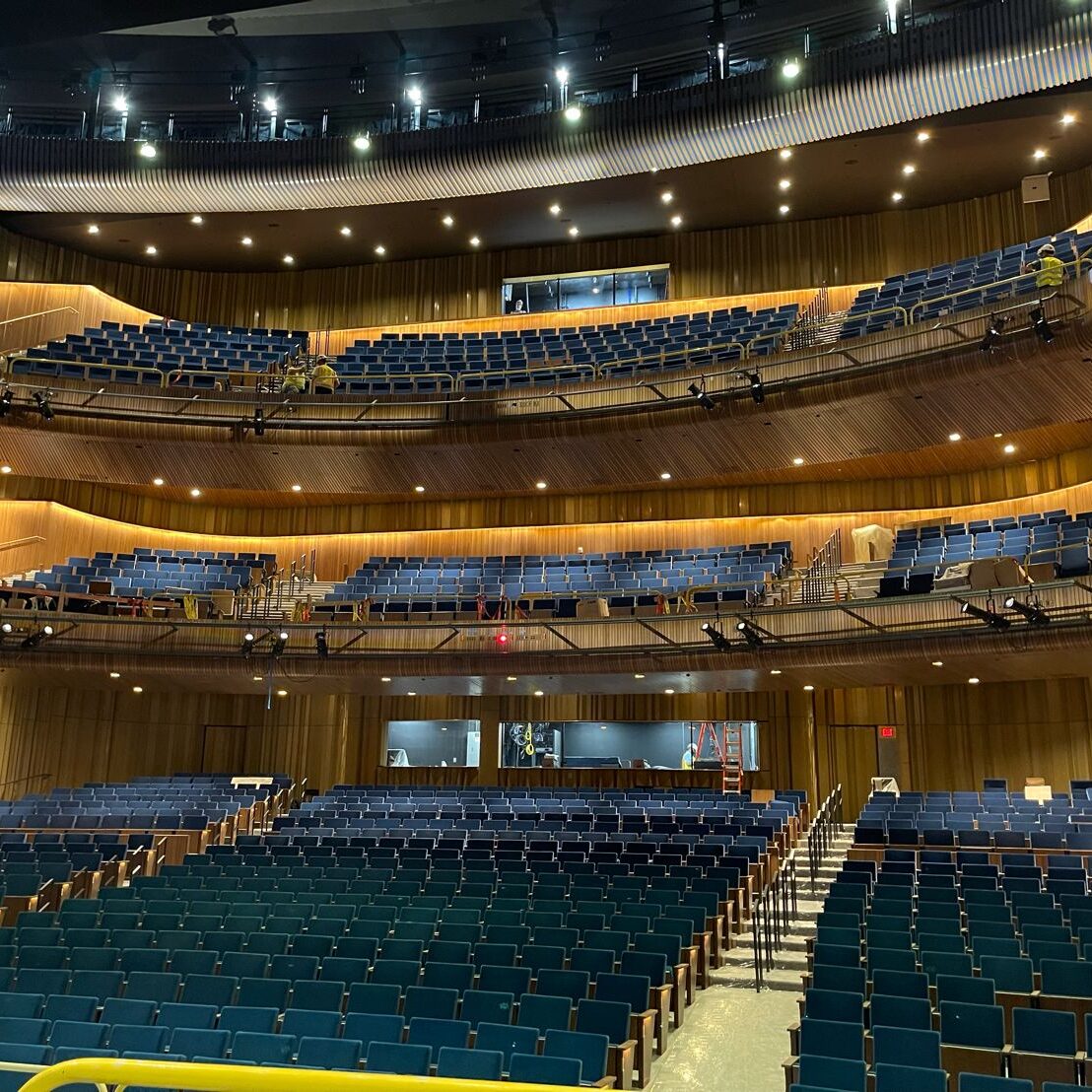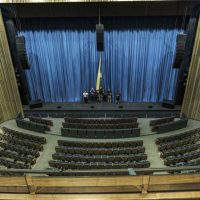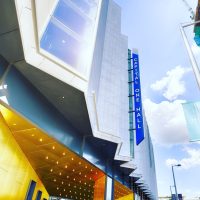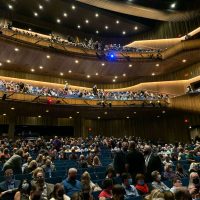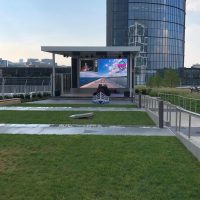Capital One Hall
Project Details
Location: Tysons, VA
Our Work: Stages' scope included theatre planning, acoustics and audio-visual design.
Architect: HGA Architects
Services: Acoustics, AV, Programming and Feasibility, Theatre Planning, Theatre Technology
Completed: 2021
Team Member(s): Alec Stoll, ASTC, Damian Doria, FASA, and Micah Rahn
Capital One Hall is a performing arts center at its Tysons’ headquarters which is used not only for corporate events, but also for professional touring acts, Broadway shows, and to support Fairfax County Arts organizations. The performing arts venue is a public-private partnership between Fairfax County and Capital One Bank. The facility includes a fully equipped state of the art 1,600-seat Broadway-style theatre, a 225-seat black box theatre and two classrooms for educational and rehearsal use. The Hall was built with a box-in-box approach to mitigate noise and vibrations from the surrounding area and activities. Stages provided theatre planning, acoustics design and audio-visual systems design services. This project opened in October 2021.
Stages’ expertise was critical to the success of the project. Alec and Damian were a continuous presence on the design team from the beginning of the project to the end, and I appreciated their flexibility and collaborative approach throughout.”
Barry Mark, Vice President, Design & Construction, Capital One
