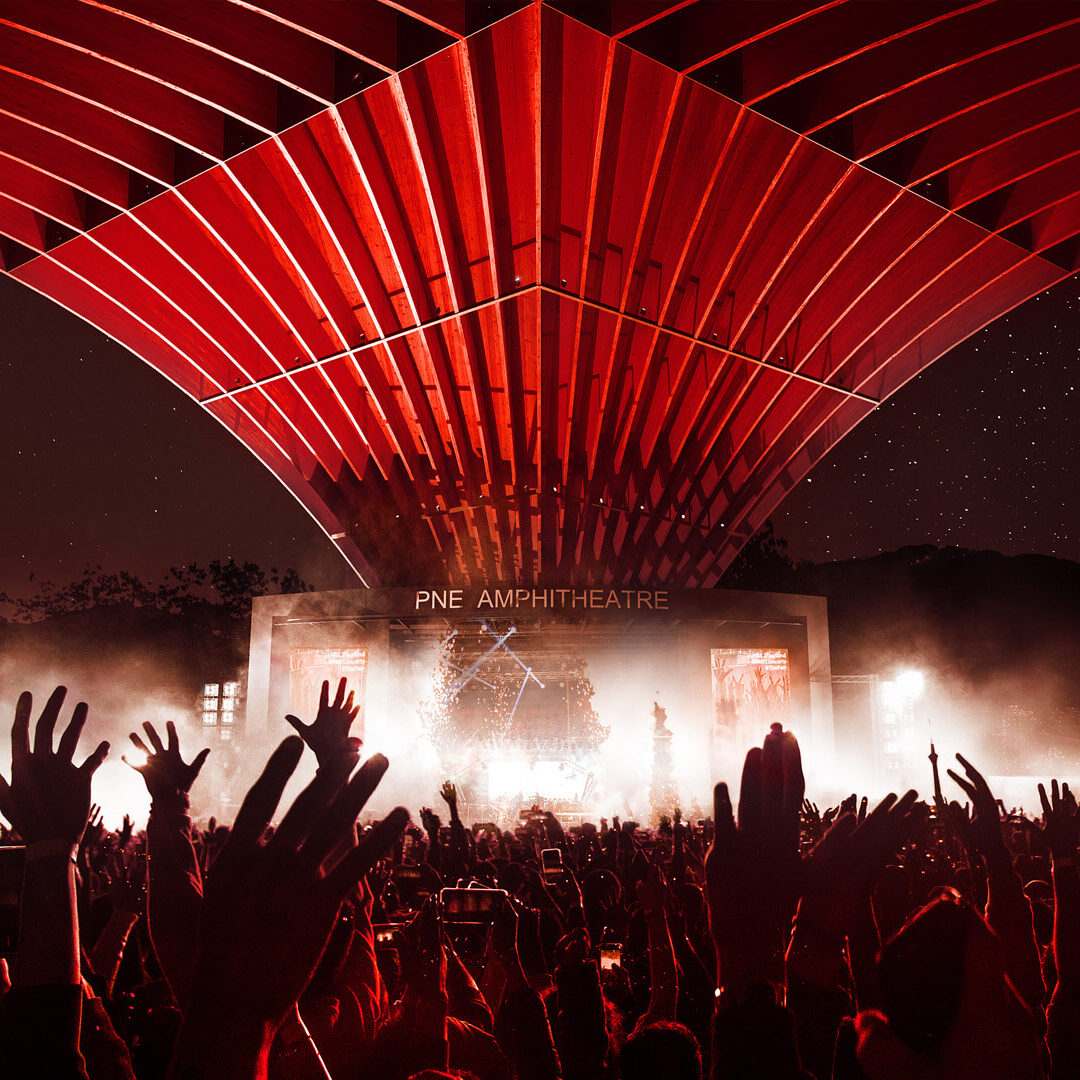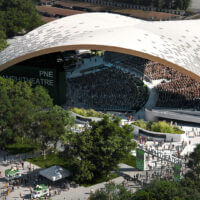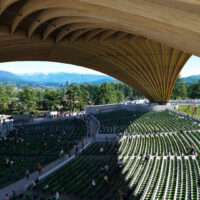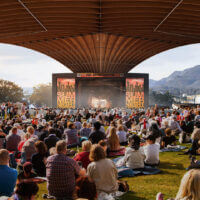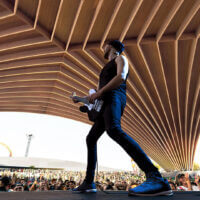Freedom Mobile Arch
Project Details
Location: Vancouver, BC
Our Work: Stages' scope included theatre planning, acoustics, audio-visual and theatre equipment design.
Architect: Revery Architecture
Services: Acoustics, AV, Programming and Feasibility, Theatre Planning, Theatre Technology
Completed: 2026
Team Member(s): Adam T Huggard, Alec Stoll, ASTC, Bob Jenista, Damian Doria, FASA, Eli Thomas, Micah Rahn, and Nora Carr
Built on the site of the existing 1960s amphitheatre, the new covered Freedom Mobile Arch will have a capacity of about 9,300 spectators in a mix of bleachers, floor seating and VIP areas. It will be configurable to host smaller events in the 2,000-4,000-person capacity range. It will include permanent modern amenities as well as back-of-house and front-of-house infrastructure. The amphitheatre will have a longer operating season and attract significantly more events. It is hoped that beyond the annual PNE Fair, the amphitheatre will host approximately 50 events and concerts, as well as 25 not-for-profit community events per year. Stages’ scope includes theatre planning, acoustics, and audio-visual design. This project is under construction.
