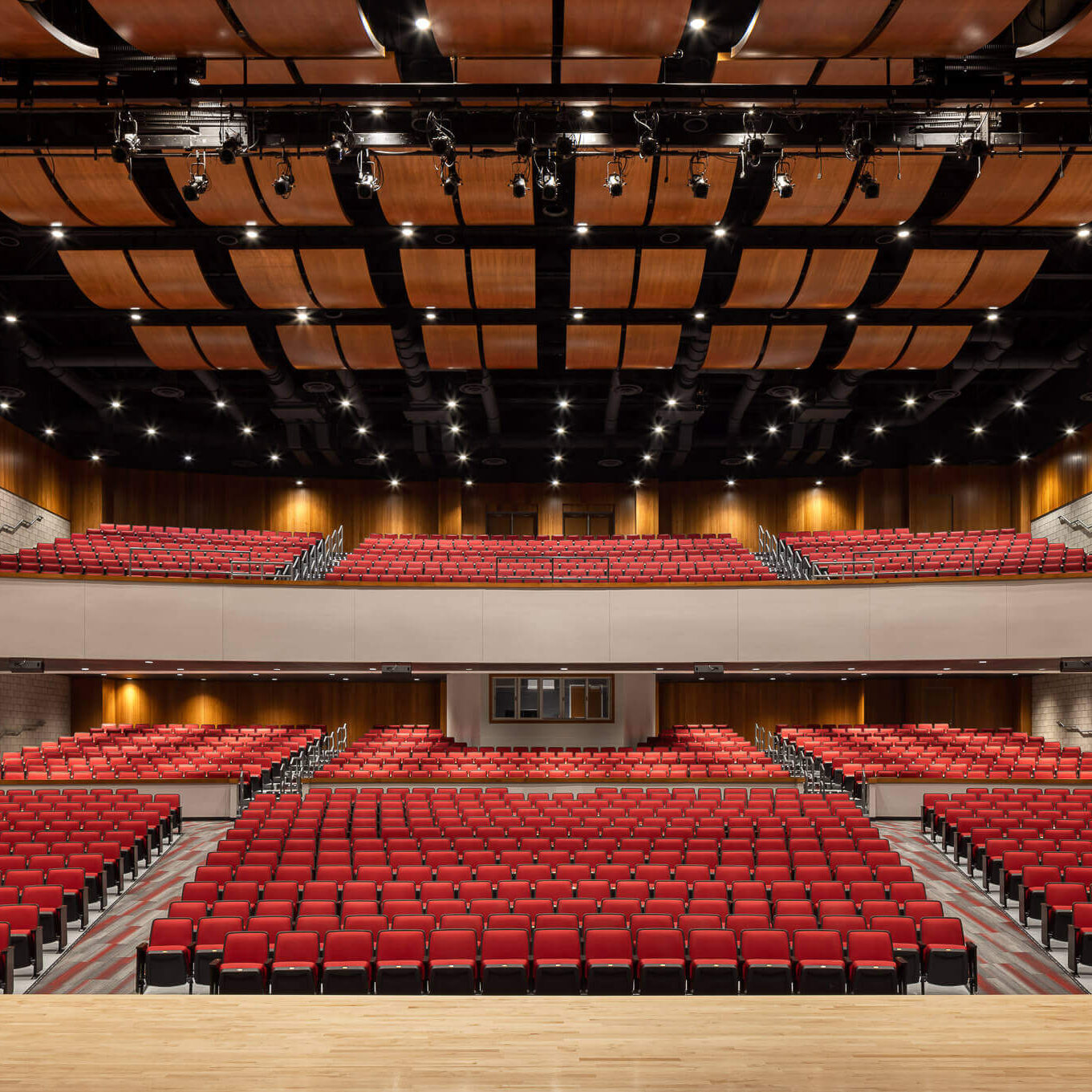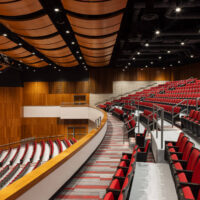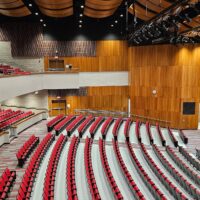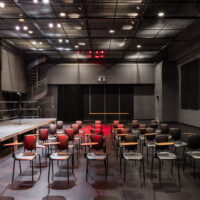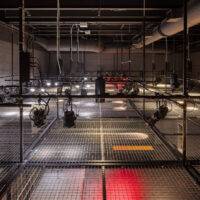Perth Amboy High School
Project Details
Location: Perth Amboy, NJ
Our Work: Stages' scope included theatre planning design.
Architect: RSC Architects
Services: Programming and Feasibility, Theatre Planning, Theatre Technology
Completed: 2024
Team Member(s): Alec Stoll, ASTC, Bob Jenista, and Micah Rahn
The new Perth Amboy High School was built to relieve the overcrowding in the district that has plagued the city for years. It is a state-of-the-art facility that fosters learning and success for students.
The three-story, 576,000 sq ft high school is on an 11.63-acre property, large enough to provide educational and instructional spaces for 3,300 students in grades 9-12. Stages’ scope included theatre planning for the auditorium, black box, and dance studios. This project opened for the 2024-2025 school year.
