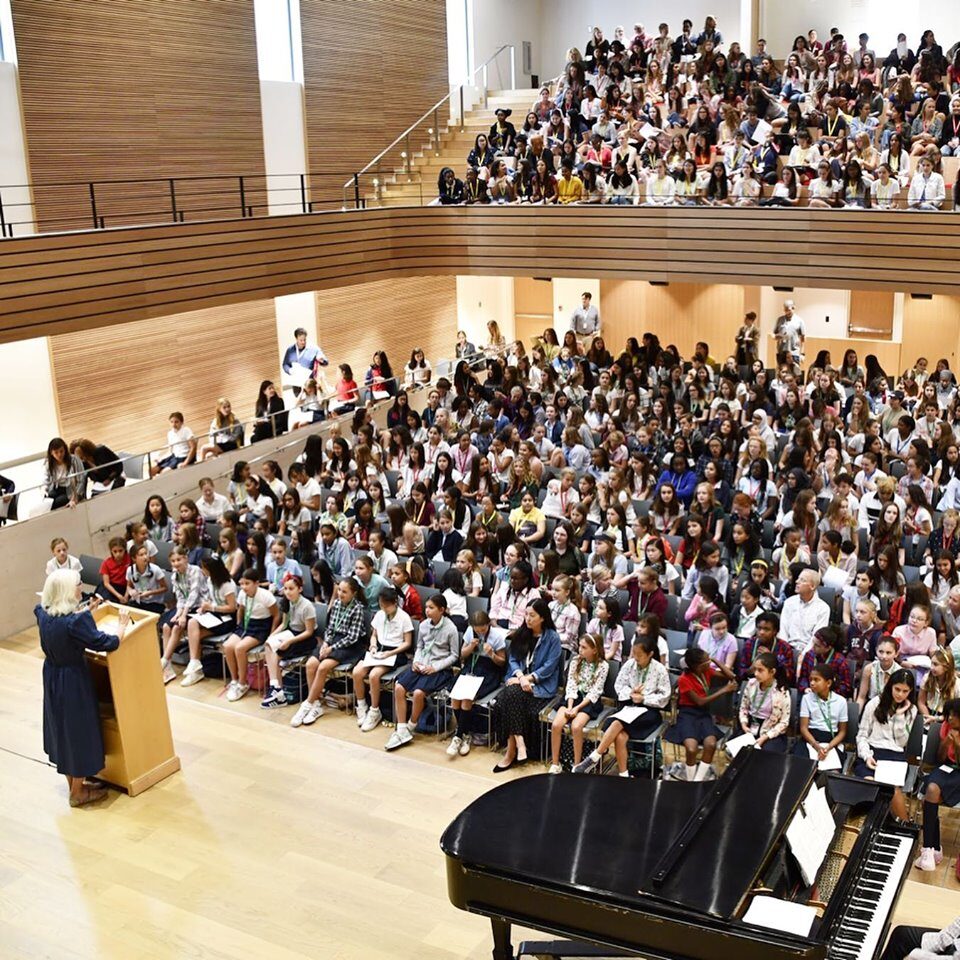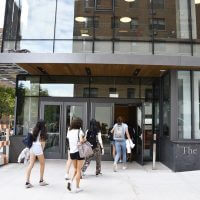Brearley School
Project Details
Location: New York, NY
Our Work: Stages provided theatre planning and acoustic consulting in partnership with Sound Space Vision UK, and audio-visual systems design.
Architect: KPMB
Acoustics & Theatre Consultant: Stages with Sound Space Vision
Theatre Consultant: Stages with Sound Space Vision
Services: Acoustics, AV, Programming and Feasibility, Theatre Planning, Theatre Technology
Completed: 2019
Team Member(s): Alec Stoll, ASTC, Damian Doria, FASA, and Micah Rahn
Brearley School is a private all girls preparatory school on the Upper East Side of New York City with approximately 700 K-12 students. Brearley School expanded its campus with a new 12-story building which includes classrooms and offices, a library and a two-level auditorium and gym. KPMB and Sound Space Vision collaborated on design, and Stages joined the team to provide theatre planning, acoustics and audio-visual expertise as the project finalized design. The auditorium has a balcony and flexible seating for a variety of uses including theatre and music performances. This project opened in September 2019.


